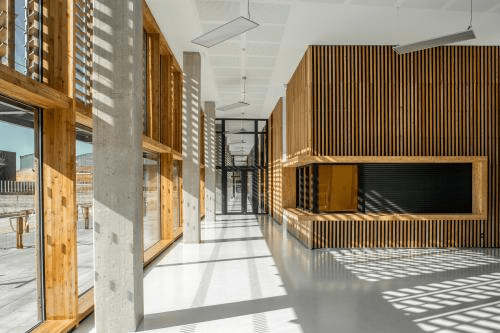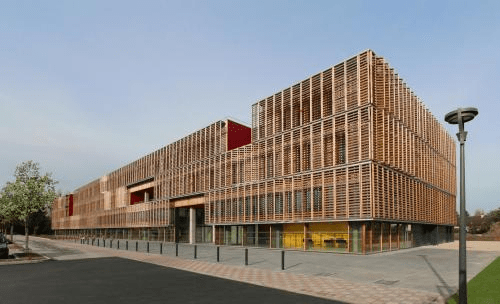The exterior of the whole structure is clad in wooden slats that are custom-made for each individual building, taking into account its purpose and orientation.

They can be opaque parts, simple frames, or brisoleils, and they are found on the openings. The exterior terraces and double-heighted interior spaces offer calming places that are closely integrated into the composition of the structure.

This suggests a homogeneous silhouette, which reinforces the identity and legibility of a facility that houses a variety of functions.
What’s more, the parallelepiped is oriented so that its long axis runs east to west to make use of the prevailing winds. It’s inner skin is designed so that it can respond to the functional requirements of the interior as well as the conditions of how sunlight is distributed throughout the building.

On the north facade, the opening of large gaps enables him to see the park and ensures that the laboratories have adequate lighting; on the south facade, the bris-soleils can be adjusted in the offices but are permanently installed in the classrooms and the research laboratories dealing with muscle mechanics.

Suspended walkways and gardens are exchange places that open to the outside and favour the building’s ability to breathe by being dispersed along the facades.
The setting is, therefore, a real bioclimatic facade that can be customised on demand and is designed to meet the demand of the occupants for visual protection from the sun.


