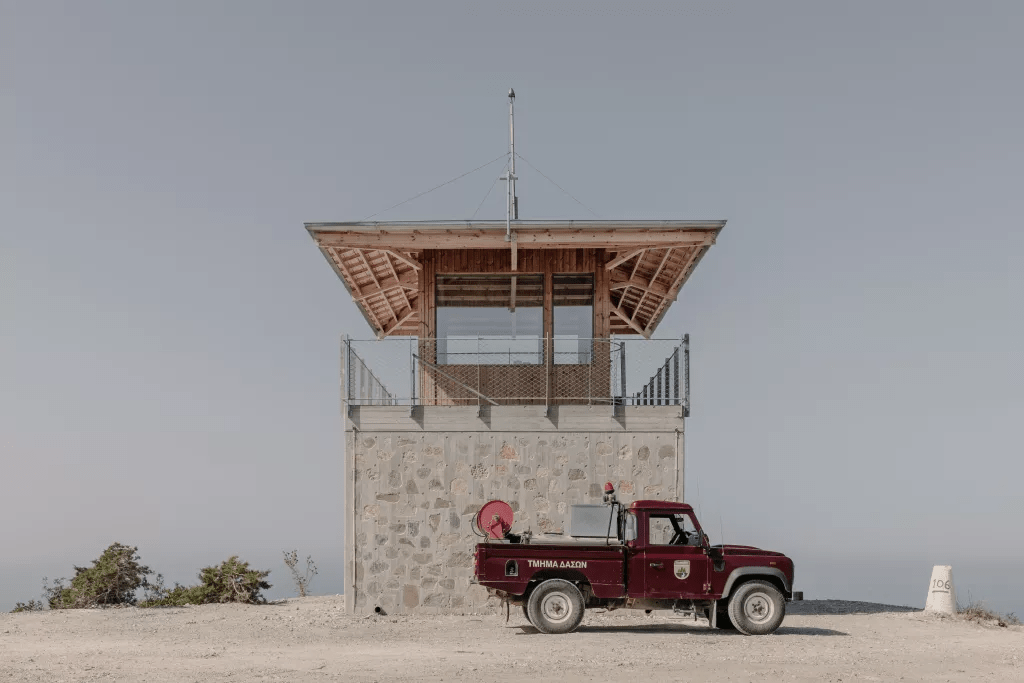The Melanos watchtower, designed by the Greek architectural firm Anastasiou Misseri, towers above the Mediterranean landscape of Akamas National Park on the island of Cyprus. When it is finally finished, the project will have been planned with an eye toward expansion and multiplication, having been conceived of as a model for other towers of its kind in the area.
Without knowing the ultimate destination of their designs, architects were tasked with coming up with an idea for a set of buildings that are functionally same and aesthetically consistent because they make use of natural, local resources.
Anastasiou Misseri’s Futuristic Prototype: Melanos Wildfire Watchtower

The architecture firm was established in 2020 in Nicosia by Stephanie Misseri and Anastasiou Michalis. The plan was so fruitful that it earned the firm a prize at the Cyprus State Architecture Awards.
Anastasiou Misseri won a Young Architects Award at the annual ceremony, which honours architects under the age of 40 for their innovative work in fields like immigrants, social housing, and more. The firm also showcased their work at the 10th Biennale of Young Greek Architects in 2021/22.

The foundation is made out of raw stone and concrete, similar to the local building materials. This structure’s foundation consists of three distinct parts: a toilet, a water tank, and solar panel batteries, as well as a curved stairway leading to the upper storey.
There, within a volume made of timber, metal, and glass that rests on a cement base, a curved staircase structure smooths out the watchtower’s otherwise sharp edges in a way that echoes the surrounding terrain.

The observation deck at the tower’s peak is a glass enclosure with an exterior perimeter. The natural scenery beyond is seen in all its glory thanks to the cantilevered roof. Its inside is lined with spruce plywood and topped with cross-laminated timber, seam zinc panels, and thermally treated timber cladding; inside is a small kitchen and a bench that is both basic and utilitarian in this wonderfully formed, pastel-hued building.






