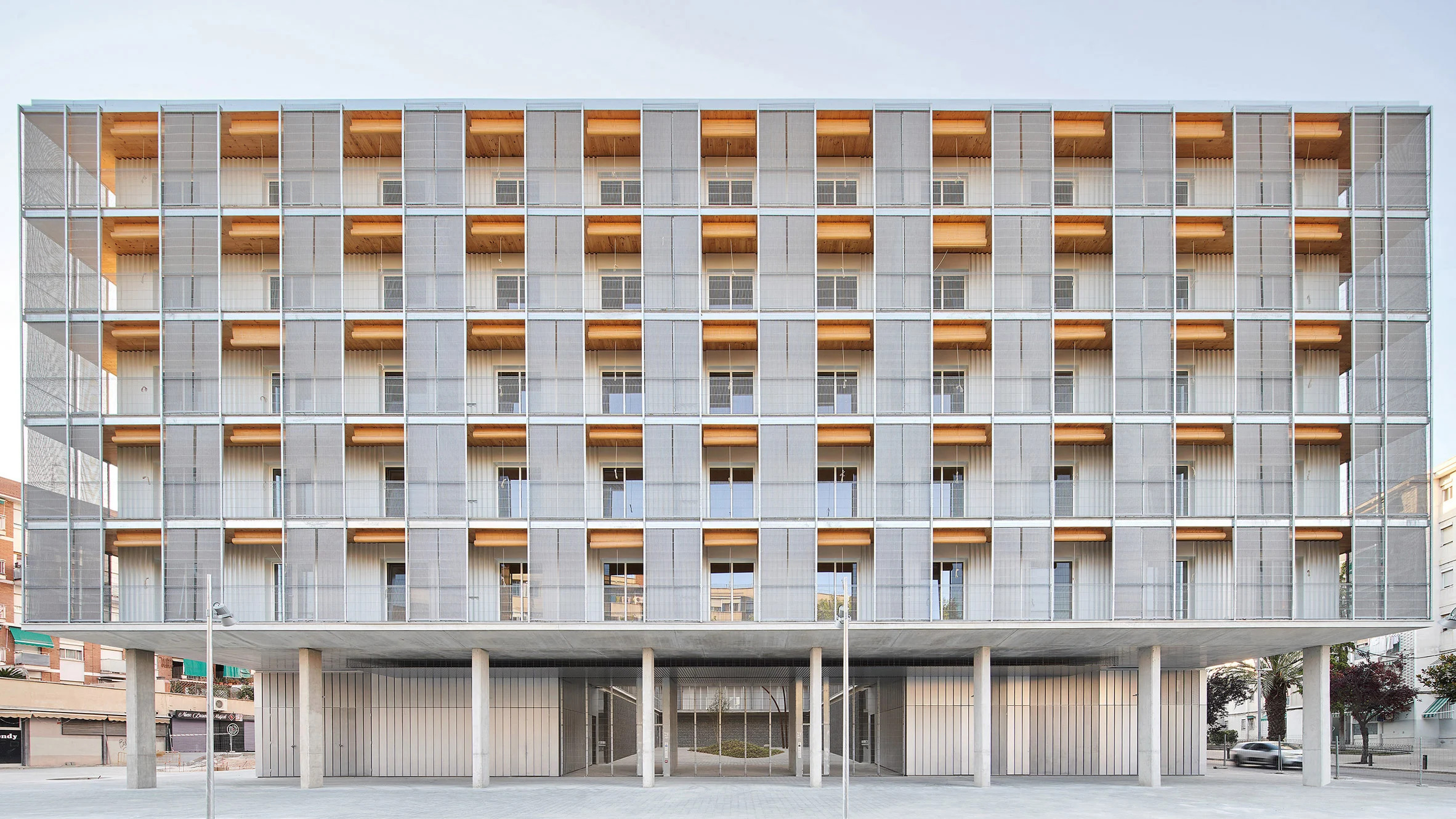The 85-unit social housing project in Barcelona was constructed by the Spanish firm Peris+Toral Arquitectes and has a modular timber structure and adaptable living areas.
It was created by Peris+Toral Arquitectes, a team led by Marta Peris and José Manuel Toral, on the site of a former cinema in Cornellà de Llobregat, Spain.
A total of 8,300 cubic metres of lumber gathered from the Basque Country’s woods were used to construct Spain’s biggest wood-framed residential building, according to the studio.
It’s easier to industrialise a building’s structure using wood, which reduces both construction costs and time while also lowering emissions.
This year’s Mies van der Rohe Award shortlist includes a concept that won a competition in 2017 and was designed for IPSOL, a public property management company.
Reinforced concrete is used for the podium, which houses stores and public facilities, and five timber-framed levels.
A public plaza is located in the middle of the building for the inhabitants. A portico at the bottom of the building links the central social area to the surrounding streets.
As part of the plan to maximise space, the circulation rooms were moved to the inner elevations, which allowed for more floor space.
The apartments are reached by a series of covered terraces that encircle the courtyard rather than interior hallways, which take up precious floor space.
There are solid wood stairways leading to each of the plaza’s four levels, which are located in the corners of the space.

The walls are wrapped in corrugated metal, which lends a subtle relief to the surfaces of the individual dwellings. This courtyard and the other levels are kept visible thanks to the metal mesh balustrades that run the length of each terrace.
Building’s floor plan consists of a grid of rooms linked by identical dimensions. The middle ring, which is bordered on each side by flexible living spaces, contains service sections such as restrooms and kitchens.
Depending on whether the apartment has two or three bedrooms, there are either five or six modules in it. Corridors are being replaced with open-plan kitchen modules as the primary means of movement. Sliding doors may be used to divide other rooms that are connected to the main kitchen space.
As a result of the way the buildings are laid up, each house benefits from cross ventilation and two different directions of light exposure. Two levels of terraces wrap around the outside elevations of the house and are connected via sliding doors.
To keep the flats cool, Venetian blinds are integrated into their façade. Wooden blinds harmonise with the building’s wood ceilings and flooring and provide a softer touch to the space.
Due to its environmental credentials and quick build timeframes, the timber-frame building has been more popular in recent years.

Examples of wood-framed structures in the recent past include an office building in Gothenburg that looks like an inverted ziggurat and a gymnastics centre in Tokyo with the world’s biggest timber-framed roofs.
Peris+Toral Arquitectes was created in Barcelona in 2005. Generally speaking, it is most effective in urban planning and housing for the poor.
One of the studios’ most creative projects involves erecting a temporary pavilion for a public area in Barcelona utilising scaffolding coated in layers of plastic, netting and mesh.


